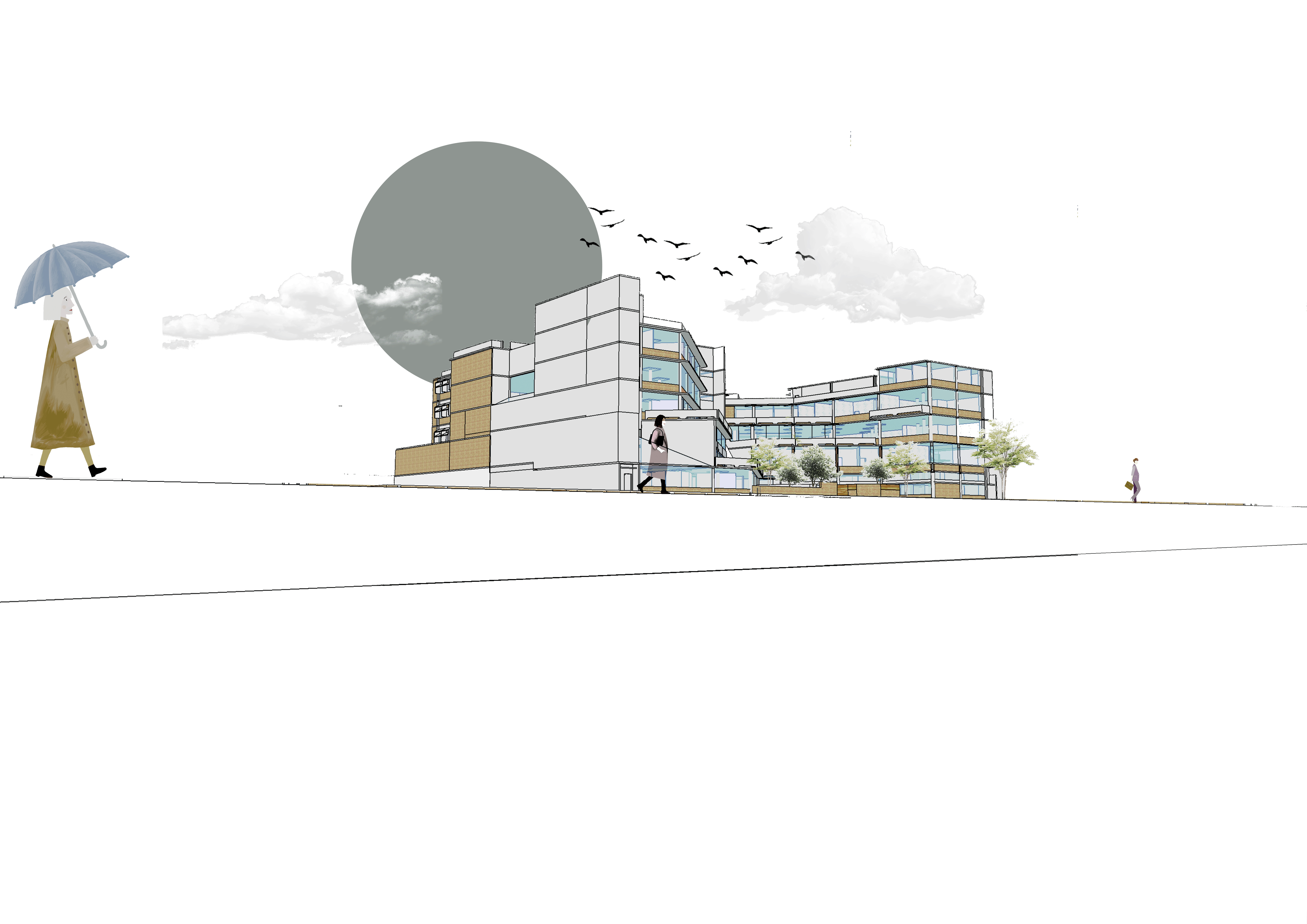
Kei Fujishige
PORTFOLIO
Architecture_Graphic Design_Academic Papers
Introduction
Welcome to my practice, where architecture, design, and urban research join a conversation about how the spaces we create can work to serve both human and environmental well-being.
I design buildings that meet the needs of communities, graphics that present complex information in clear and beautiful ways, and original research on how cities change.
In terms of designing space, I concentrate on designing spaces where the people, things, and organisms that use them can sense reasons for living and where they can be swept up in daily life, but also, without trying, can brush up against a little bit of twinkle and satisfaction and can trigger gratitude towards community and surroundings right at hand.
I think that architecture has various influences, and it is produced in contact with many people, things, and nature, so it can be a solution to many problems born in the world, and it can even color the life of all the living creatures.
Architectural Project

Willkinson Office
The proposal focuses on creating a workplace centered around its people. A human-centered approach ensures that the indoor environmental quality needs of the occupants are met, addressing thermal, acoustic, and daylighting qualities. The design features an activity-based workplace (ABW) that, unlike conventional open-plan offices, fosters collaboration and connections between workers, promotes activity, and enhances mental health through a flexible workspace.

This project presents an educational civic centre featuring an innovative water purification system powered by tidal energy. The site, developed between 1887 and 1900, was created through the excavation of a canal from Sheath Creek. As Alexandra evolved into an industrial hub, the canal’s waters became increasingly polluted due to rapid economic development. The design harnesses tidal energy to elevate polluted water through structural columns to the building’s roof, where a sophisticated botanical garden serves as a natural filtration system. Through specialized wetland plants, the contaminated water is purified before being returned to the canal.
Alexandria Bio-Learning Hab
Urban Development and Planning
Academic papers

City Form and Development
Canterbury Development Proposal
Graghic Design














